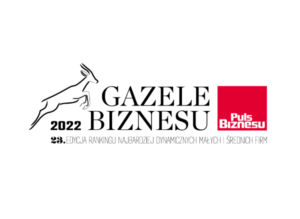Pałucka Drukarnia Opakowań

In Janowiec Wielkopolski, there is a dynamically operating “Pałucka Drukarnia Opakowań”. The development plans for the coming years of this family company gave rise to the need to expand the work space. The new warehouse with a connector to the production hall and a social part has an area of 1,340 m2. Apart from the role of the general contractor, the Amwin office also created a replacement design for the hall.
The scope of our activities at the beginning of the expansion of the printing house included, among others, the execution of earthworks and foundations: demolition of existing hardening, leveling the ground, excavations, execution of foundation footings and foundations. Then we took care of the execution of thermal insulation and industrial flooring, as well as the assembly of the hall structure consisting of monolithic, prefabricated reinforced concrete elements and roof truss girders. The main element of the roof covering is trapezoidal sheet metal, while the external walls are made of sandwich panels. The hall is accessed via segmented gates and a dock with a hydraulic ramp. As part of the design-build cooperation, we also took care of the installation of electrical, sanitary, ventilation and gas installations. The culmination of the construction in Janowiec Wielkopolski was the development of the surrounding area, laying paving stones and replacing the existing fence.










